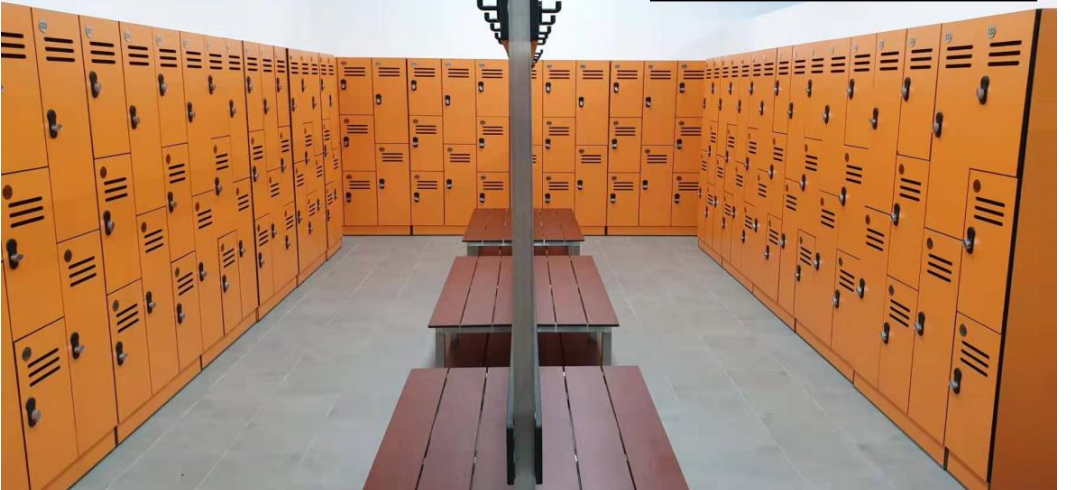Address
Liguang Industrial Zone,Liguang Community, Guanlan Street, LonghuaDistrict, Shenzhen, Guangdong, China
Work Hours
Monday to Saturday: 8AM - 6PM ( Beijing Time: GMT+8 )
Sunday : Closed
Address
Liguang Industrial Zone,Liguang Community, Guanlan Street, LonghuaDistrict, Shenzhen, Guangdong, China
Work Hours
Monday to Saturday: 8AM - 6PM ( Beijing Time: GMT+8 )
Sunday : Closed

locker and changing room plan needs to take into account functionality, durability and aesthetics, especially for lockers made of HPL (High Pressure Laminate), so how should it be designed?
Anti-insect measures: Ventilation holes can be fitted with fine metal mesh or dust covers to prevent mosquitoes and insects from entering without affecting the ventilation effect.
Optional: If the locker door is designed to be airtight, a tiny gap (2-3mm) can be reserved at the edge of the cabinet door, which can also improve air circulation
External hooks or hanging rods:
Install hooks on the inside or side of the locker door to facilitate the hanging of temporary clothing (e.g. sub-net garments).
If space is limited, a foldable or telescopic hanging rod can be used to save space.
Dedicated area for sub-clean clothes: Some users want to distinguish between clean clothes and worn clothes, so they can divide a separate open area inside the cabinet with hanging rods or hooks.
Modular design for changing room lockers: with adjustable laminates, users can adjust the storage space according to their needs, such as adding shoe racks, tie compartments or pull-out baskets.
Moisture-proof treatment for locker room changing area: the bottom of the cabinet can be raised (10-15cm) to avoid the erosion of moisture on the ground; the back panel can be made of more breathable materials (e.g. perforated board).
With lock function: some users need privacy protection, electronic or mechanical locks can be designed to ensure the safety of items.
Full-body mirror integration: Mirrors are installed on the inside or outside of the locker door, which is convenient for users to organise their attire and enhance practicality.
Customised panels: HPL panels are available in a wide range of colours and textures, such as wood grain and stone grain, to meet the needs of different decoration styles.
Basic model: standard HPL locker (with ventilation holes + hanging rod + adjustable laminate), suitable for most locker rooms.
High-end model: add intelligent lock, LED lighting, anti-fingerprint coating, etc. to enhance user experience.
Customised model: adjust the size and partition according to customer’s needs (e.g. shoe cabinet + wardrobe combination) to maximise space utilisation. We also can make changing room lockers with bench. Please feel free to contact with us if you need more details .