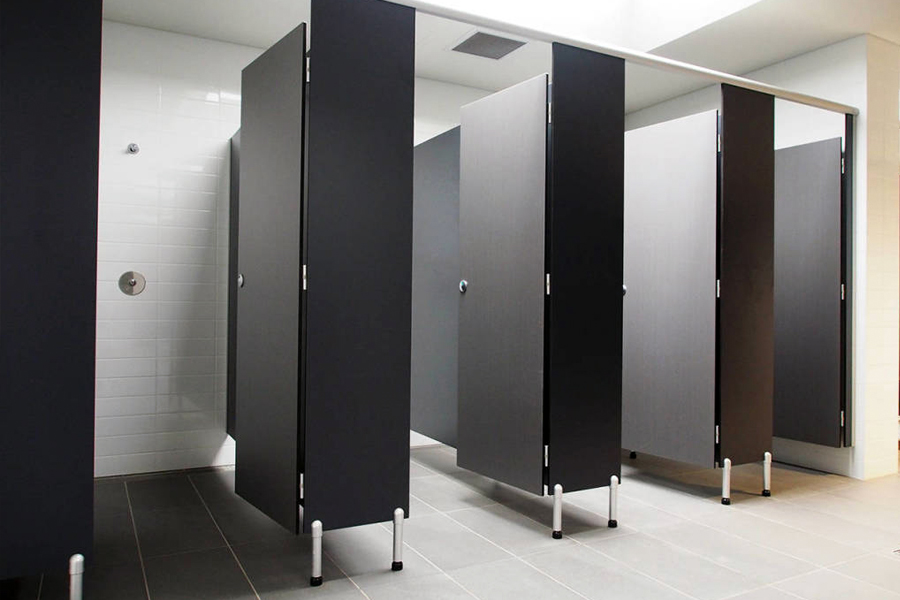Address
Liguang Industrial Zone,Liguang Community, Guanlan Street, LonghuaDistrict, Shenzhen, Guangdong, China
Work Hours
Monday to Saturday: 8AM - 6PM ( Beijing Time: GMT+8 )
Sunday : Closed
Address
Liguang Industrial Zone,Liguang Community, Guanlan Street, LonghuaDistrict, Shenzhen, Guangdong, China
Work Hours
Monday to Saturday: 8AM - 6PM ( Beijing Time: GMT+8 )
Sunday : Closed

Designing school toilet partitions requires a combination of safety, durability, privacy, cleaning and maintenance, and accessibility needs, as well as aesthetics and cost effectiveness. The following are specific design points and steps :
Anti-climbing: avoid horizontal structure at the top of the bathroom partition to prevent students from climbing.
Emergency: Emergency call button reserved inside the cubicle (optional), or door lock can be opened from outside in an emergency (e.g. coin slot design)
Handrail (height 0.7~0.9 meters).
External opening or sliding door.
Emergency alarm device.
Drainage design: the floor of the compartment is slightly inclined outward to prevent water accumulation.
Durability of accessories: hinges, locks, etc. need to be rust-proof (e.g., 304 stainless steel)
Ventilation: leave a gap at the top or bottom of the compartment to promote air circulation.
Accessories:
Hook (load bearing ≥5kg).
Shelf (for schoolbags and other items).
Reasonable position of the waste paper basket (to avoid obstructing the opening of the door).
With the above design, you can create a safe, durable and easy-to-maintain school restroom partition that also meets the diverse needs of students and staff. It is recommended to fully communicate with school administrators, designers and builders before construction to ensure that the program is effective on the ground.